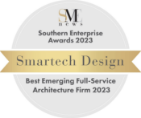A tailored customer service which is logical, practical and client focused. We pride ourselves in achieving SMART architecture through the application of sustainable design and technology.

SMARTECH Design is an award winning, CIAT Chartered Architectural Practice based in Leicestershire. We were founded in 2021 and have over 20 years professional practice experience. We offer a full architectural service from concept to completion, covering all RIBA stages of work. Our aim is to provide a tailored customer service which is logical, practical and client focused. We pride ourselves in achieving SMART architecture through the use of good sustainable design and technology.



In 2013, Sarah became a Chartered member (MCIAT) of the Chartered Institute of Architectural Technologists (CIAT). She gets involved with her Institute and has historically supported CIAT in being a Professional Practice member on the CIAT University Accreditation Panel. Sarah is also an approved Chartered member interview assessor and application supervisor for CIAT.
Supporting students in developing a career in architecture is also a passion of Sarahs. So much so that Sarah also works as a part-time lecturer at De Montfort University. She teaches Design Research on the MSc Architecture and Sustainability course and Building Technology 1 and Integrated Projects on the BSc Architectural Technology course.
Sarah has worked at a number of practices over her career where she gained a wealth of knowledge and experience across multiple sectors including residential, industrial, commercial, sport and recreation, mixed use, conversions, listed buildings, and education.
In her spare time, Sarah loves having fun with her son, they both have a keen passion for the outdoors and being active. Sarah is a lifelong hockey player and loves to keep fit and healthy. Sarah also loves anything related to astronomy, going to the theatre, watching action / adventure movies and spending time with her friends and family.
We have a wealth of experience and knowledge through all stages of a project, this can be applied to full or part architectural services, which are tailored to suit your specific needs.






All homes should be functional for their purpose and individually unique to suit the way in which you live. The rest will simply fall into place. This belief is key in achieving sustainable buildings, future proof designs and achieving all aspects of human comfort. Enjoyment of the space you’re in sits hand in hand with creating a happy and healthy home.
We have experience within numerous areas of residential architecture. This ranges from smaller extensions, conversions and internal alterations, through to larger schemes for private clients and developers. The service we offer can be tailored to your individual requirements whether that be a full service or specific RIBA stages only.
These buildings should be happy and healthy places to spend time, engaging for the local community and multi diverse. The spaces should achieve all aspects of human comfort, functionality and sustainability whilst remaining economical for the client, short term and long term.
We have experience within numerous areas of commercial and industrial architecture. This ranges from small industrial units through to sporting facilities. The service we offer can be tailored to your individual requirements and to suit the current and growing needs of your business.
"*" indicates required fields